Blackrock Extension
This 200 year old hideaway home sits on 1.5 acres off the Blackrock Road.
The original Georgian dwelling stands as five-bay, detached, two-storey house, built c.1820, with a central porch and a conservatory to the east.
On the west, a projecting, gabled-bay with a further gabled bay attached was demolished in order to construct a new extension to accommodate their family’s modern living standards.
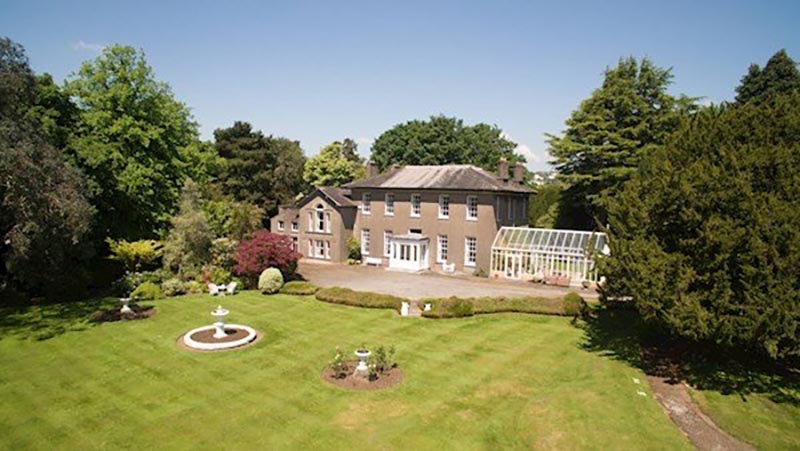
The Linehan Architecture team were issued a brief to achieve an additional 80m2 of habitable space to accommodate the family’s kitchen, dining and living spaces.
Our design team returned with the proposal of a single-storey flat roofed extension decorated in a terracotta brick facade and cornice detailing.
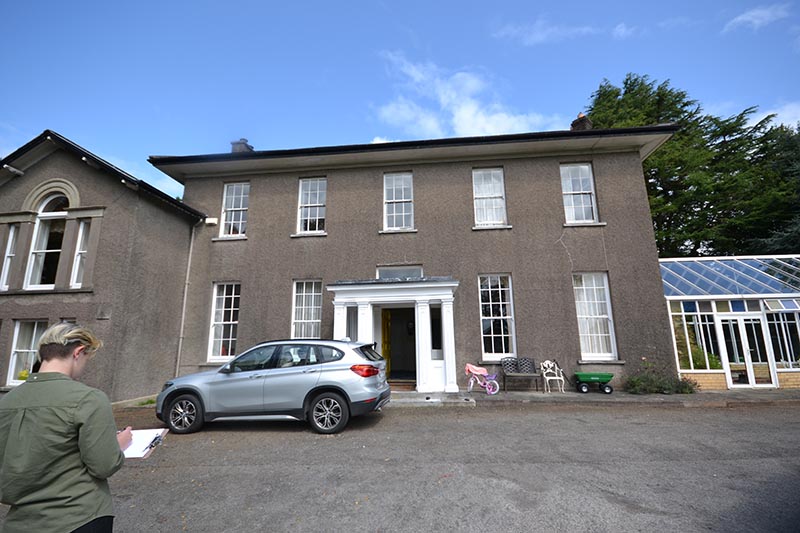
Once the design was confirmed, the Linehan Construction team demolished the existing extensions and prepared raft foundations to support the new extension.
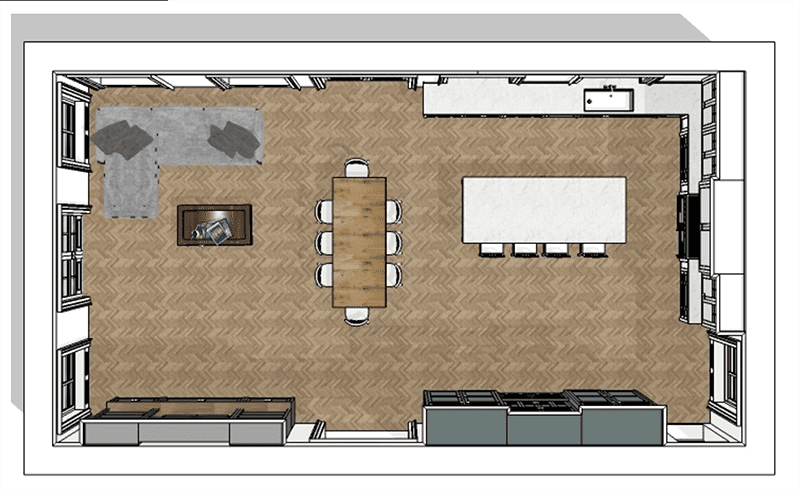
As well as constructing this single-storey extension to the side of the existing dwelling. The Linehan team also renovated a great portion of the existing dwelling.
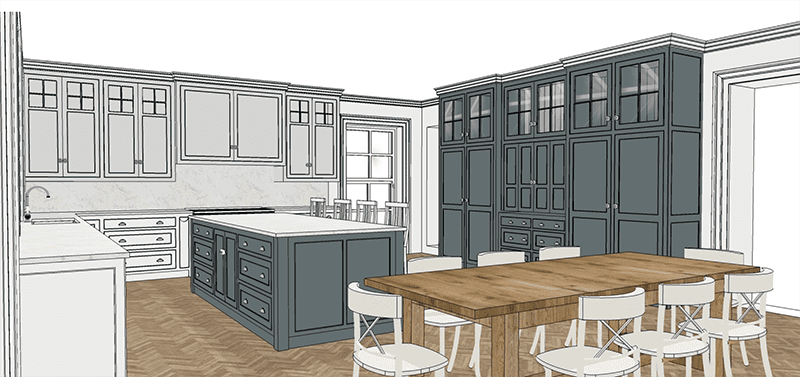
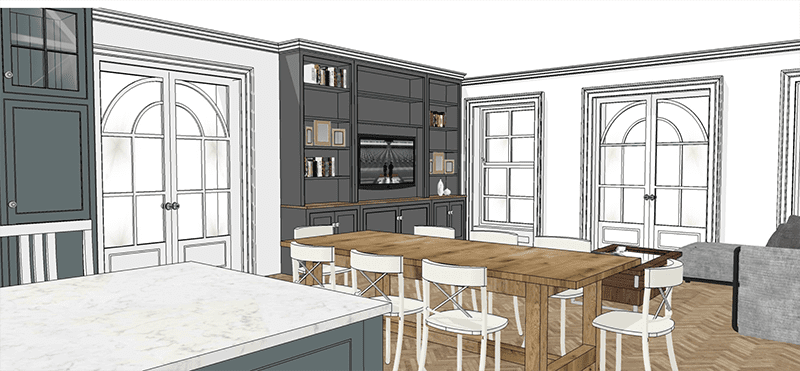
Location
3 Grattan St,
Cork,
T12 XP9F
